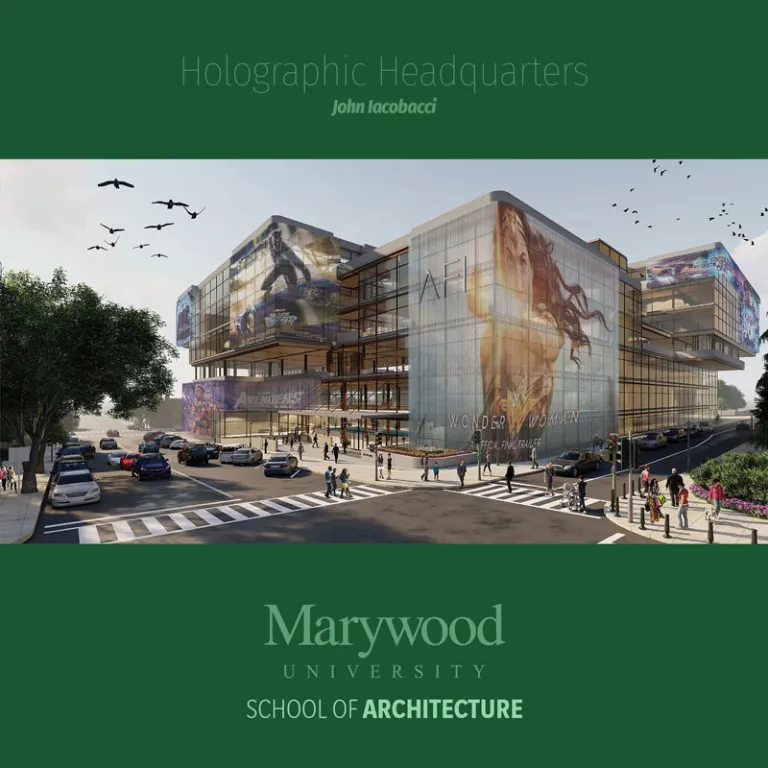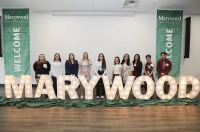
MUSoA Student Wins Third Place in ACSA - AISC Steel Competition
Published
With his design for a Holographic Headquarters, a fictitious relocation of the American Film Institute (AFI) to the Federal District of Washington, DC, fifth-year architecture student John Iacobacci imagines what the future of the workplace might look like if there were a greater focus on the wellness of the workforce – both physically and psychologically.
On a site two blocks south of the U.S. Capitol building and above Amtrak tunnels and the Capitol South Metro station, Iacobacci envisions abundant indoor and outdoor spaces for employees and visitors to enjoy working in person or as a hologram from their desks, recessed lounges, and rooftop gardens. His dramatic steel design accomplishing long spans with Y-shaped steel columns reinforced laterally with x-bracing and structural cross-laminated timber (CLT) floor slabs creates large open areas in the building for red carpet events marking film premieres set on the expansive screens of an IMAX theater while also providing rentable spaces for DC fundraising galas. Like any action hero, these marvelous spaces become enjoyable extraordinary, triple-height workspaces during the mild-mannered office day. Iacobacci also dramatizes everyday spaces to allow this creative, action-oriented workforce to maintain their fitness goals and their family connections with onsite child care, after-school arts programs, rooftop fitness center, and multiple movie theaters that spill into podium and at-grade gardens, in other words, a variety of places for people to recreate and reconnect with each other, with nature, and with the metropolis.
-
 New Endowed/Annual Scholarships and Programmatic Endowment Announced
New Endowed/Annual Scholarships and Programmatic Endowment AnnouncedMarywood University recently announced four endowed scholarships, one programmatic endowment, and six annual scholarships at the 2025 Scholarship Luncheon. The annual luncheon brought together students, donors, and esteemed guests to celebrate the impact of scholarships and express heartfelt appreciation for the donors who make scholarships possible.
-
 Marywood Student Kyle Jenkins Wins Competition at Prestigious International Guitar Festival
Marywood Student Kyle Jenkins Wins Competition at Prestigious International Guitar FestivalHe won the Grand Prize at the 2025 Buffalo International Guitar Festival, a prestigious national event for young guitarists, with the guidance of Dr. Diogo Salmaron Carvalho, Assistant Professor of Music. Now, Jenkins will perform in a special local concert on Friday, May 2, at 6 p.m., at the Rossetti Estate in Scranton with Dr. Charles Truitt, former music faculty member.
-
 Marywood University Collaborates with Garden of Cedar on Community Garden Project: Public Unveiling Ceremony Is Set for May 15
Marywood University Collaborates with Garden of Cedar on Community Garden Project: Public Unveiling Ceremony Is Set for May 15All are welcome to attend a public unveiling ceremony of the space on May 15, at 5 p.m., at the Garden of Cedar, 715 Cedar Avenue, Scranton.